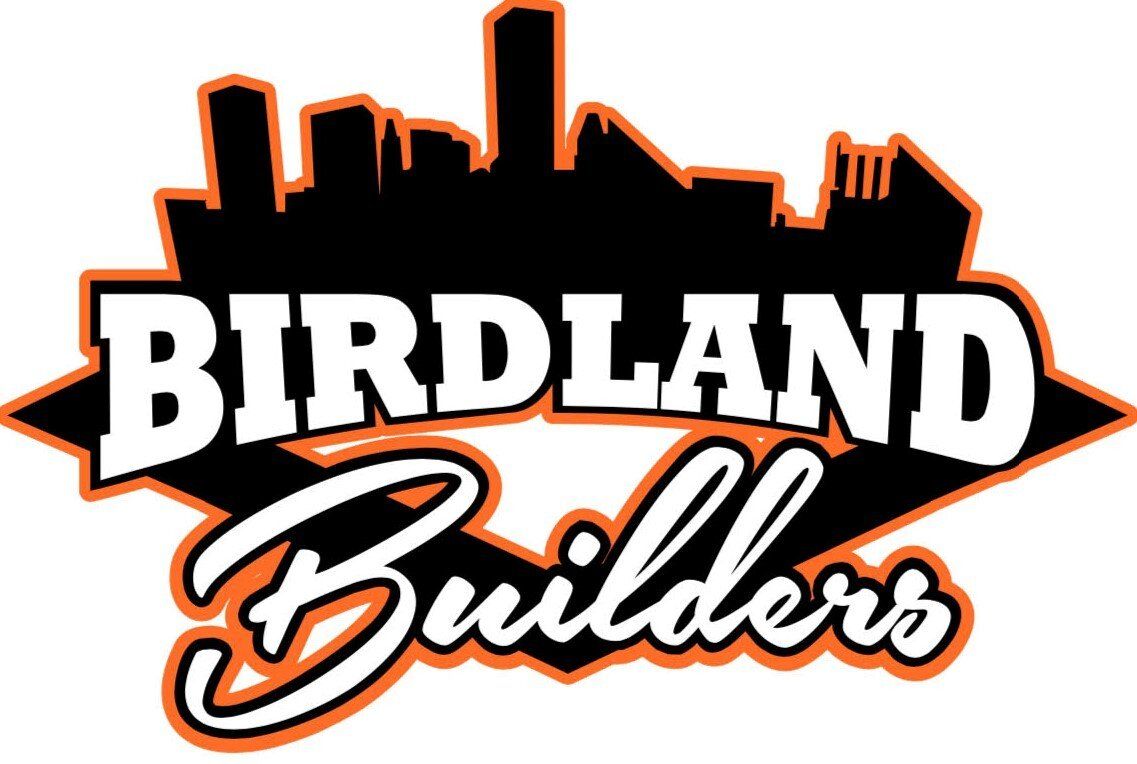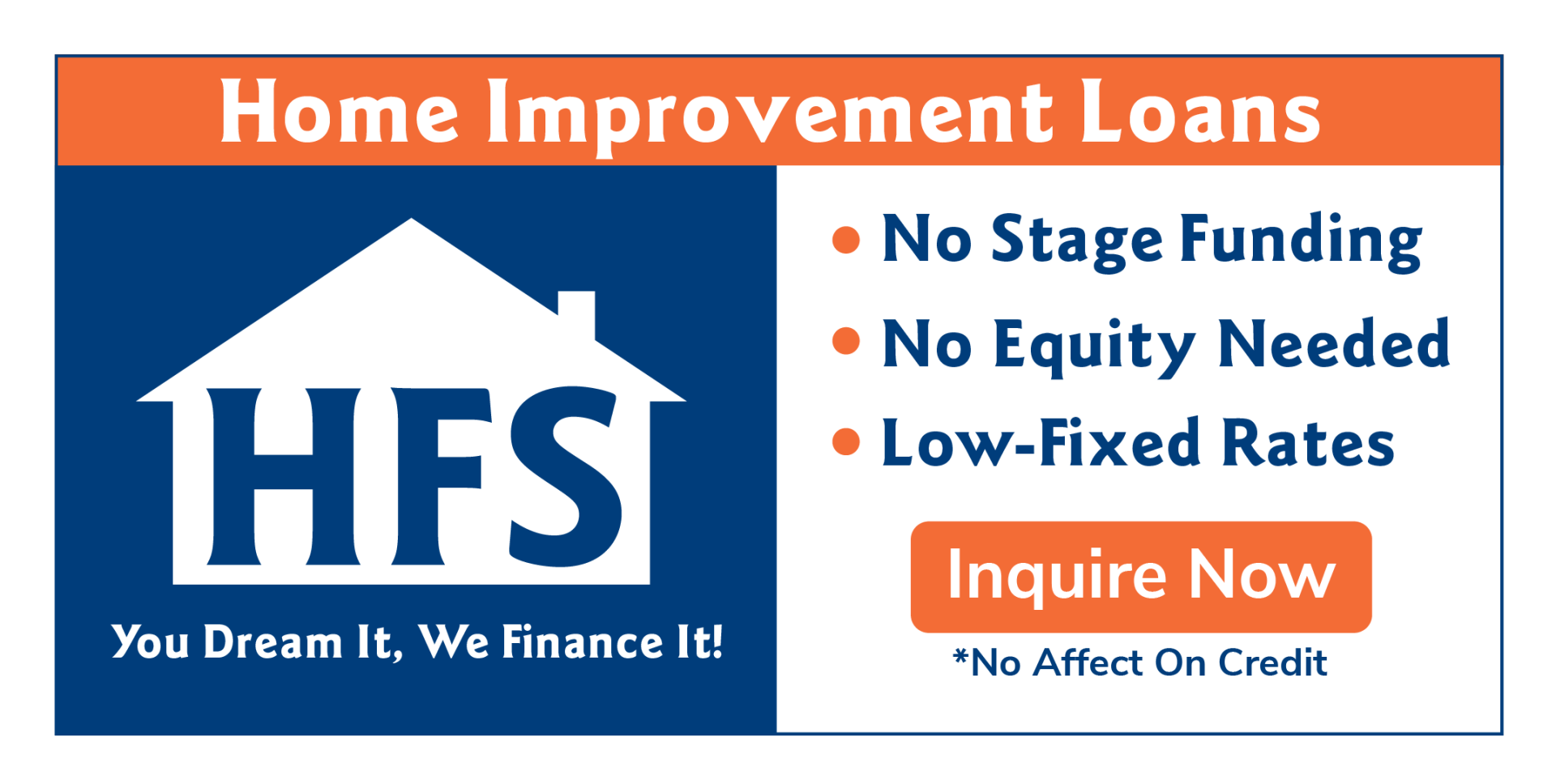Our Process
We’ve been creating beautiful spaces for our friends and neighbors in Annapolis, MD, and the surrounding areas for more than a decade. In that time, we’ve perfected a customer-centric approach to each project. Our eight-step process puts the emphasis on you and creating the kitchen or bath you’ve always imagined.
Step #1
When you’ve decided to embark on a remodeling project—or even if you’re just bouncing some ideas around—reach out to Birdland Builders by phone or email. We’ll schedule a quick 20-minute phone consultation to chat about your project.
Our friendly, experienced staff will ask all the right questions and get the specifics of your space. Don’t worry if you don’t have all the details yet, the goal of this call is to ensure Birdland Builders is the right fit for you. Be sure to have your wish list in hand!
Step #2
If we determine Birdland Builders is the right contractor for your project, we’ll start by providing you with an initial cost estimate. If you choose to partner with us, we’ll draft a Professional Services Agreement which lists a detailed scope of work.
We’ll then do a site visit where we take measurements and photos of your space. This can cost between $300 and $1,000, depending on the type of project. The cost is generally about 1% of the total estimate, which will go towards the overall cost of your project.
Step #3
In this step, we first provide you with Budget Analysis and ask for your official approval to move forward with the project. Next, you’ll receive a Design Agreement, which requires a payment of 8-10% of the overall project cost.
With the paperwork out of the way, we’ll then invite you to visit our Design Center. This is where the magic happens! We will pick out all your finishes—cabinets, flooring, hardware, interior and exterior trims, paint colors, doors, and more. ALL THE DETAILS!
We’re partnered with some of the best vendors in the business for custom cabinetry, high-end countertops and surfaces, and luxury flooring You’re sure to find something you love.
During the design process we periodically do a budget check to ensure we’re keeping in line with the project’s original estimate.
Throughout this step, we’re finalizing your design and coordinating all the other aspects of your project, like permit drawings and renderings.
Step #4
With a finalized design in hand, we’ll ask for your approval to move forward. Once you’re completely satisfied with the design and all the details, we move forward to the Construction Agreement. This is the exciting part! Once a construction agreement is executed, we’ll schedule the construction portion of your project and start ordering our materials!
Step #5
Before work commences, we’ll book a pre-construction meeting. This allows you to meet the team who will be working in your home and learn what to expect during the construction process.
Step #6
Let’s build! Construction is underway and we begin transforming your dream space into reality.
Step #7
The next step in our process is what we affectionately call a “blue tape meeting.” It’s simple—we give you a roll of blue tape and you mark any areas that you feel need more attention.
Using your blue tape as a guide, we’ll get to work making updates and fixing issues. Our goal here is very straightforward: Ensure the space we create matches your vision.
Once we’ve addressed all your blue tape, we’ll ask for your sign-off, confirming the job is complete.
Step #8
Just because construction is complete, doesn’t mean our job is one! The next step is having your project area professionally cleaned. Then, we’ll do a final walk-through with you and introduce you to all the bells and whistles of your new space. We know you’ll love it!






